Directory
1. Fireplaces
Know Your Fireplace
Explore detailed graphics guiding you through measuring fireplace mantel clearances and determining the fit for a fireplace insert. The diagrams provide insights into clearances for surrounds made from combustion materials at different distances from the firebox and offer practical tips for bringing stove installation photos and measurements to address all your hearth needs.
Fireplaces: Diagram 1 – Fireplace Mantel Clearances
Measuring Your Fireplace Correctly
Below you will find graphics showing you how to measure for fireplace mantel clearances and how to measure your fireplace for an insert fitting.
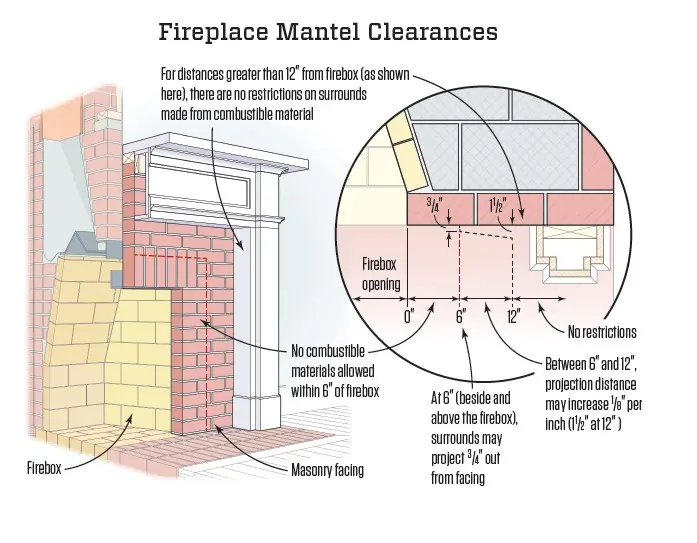
*From the diagram
Fireplace Mantel Clearances.
- For distances greater than 12″ from firebox (as shown here), there are no restrictions on surrounds made from combustion material.
- No combustion materials allowed within 6″ of firebox.
At 6″ (beside and above the firebox), surrounds may project 3/4″ out from facing. - Between 6″ and 12″, projection distance may increase 1/8″ per inch 1 1/2″ at 12″)
Fireplaces: Diagram 2 – Measurement List
Bring photos of where you would like your new stove installed and all chimney/fireplace measurements with you when you come, and we will be happy to answer any stove and installation questions you may have. We look forward to meeting you and helping you with all your hearth needs!
We have included a worksheet below to assist you in recording your hearth measurements so you can print and bring it with you when you visit.
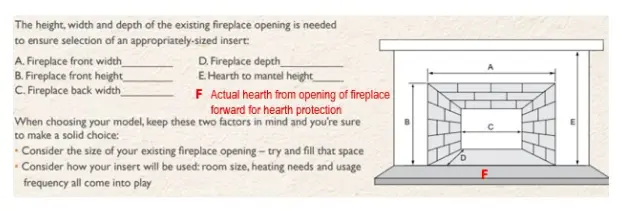
*From the diagram
The height, width, and depth of the existing fireplace opening is needed to ensure selection of an appropriately-sized insert:
A. Fireplace front width __________
B. Fireplace front height __________
C. Fireplace back width __________
D. Fireplace depth __________
E. Hearth to mantel height __________
F. Actual hearth from opening of fireplace forward for hearth projection __________
When choosing your model, keep these two factors in mind and you’re sure to make a solid choice
Consider the size of your existing fireplace opening – try and fill that space
Consider how your insert will be used: room size, heating, and usage frequency all come into play.
2. Chimneys
Understanding Your Chimney
Understand roof pitch angles and their influence on chimney pipe height. Explore concise diagrams for measurements in your fireplace installation.
Chimneys: Diagram 1 – Roof Pitch
Roof Pitch Basics
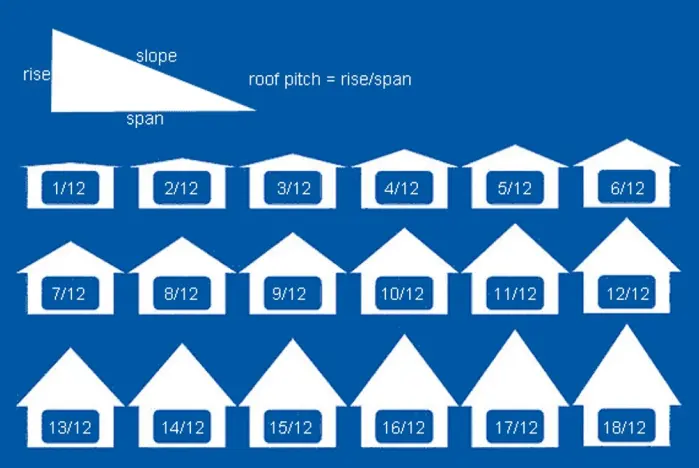
*From the diagram
Roof pitch = rise/span
- 1/12
- 2/12
- 3/12
- 4/12
- 5/12
- 6/12
- 7/12
- 8/12
- 9/12
- 10/12
- 11/12
- 12/12
- 13/12
- 14/12
- 15/12
- 16/12
- 17/12
- 18/12
Chimneys: Diagram 2 – Rules & Guides
2-10 Rule 1
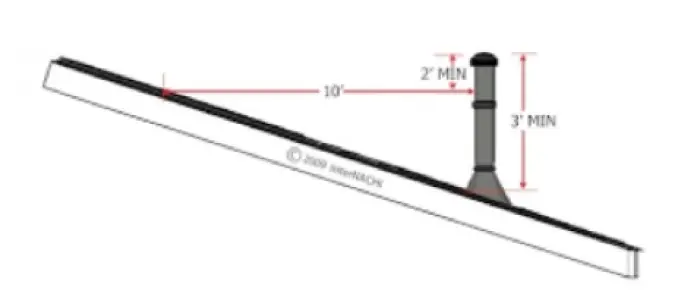
At a minimum, the chimney pipe needs to extend 2 feet above the peak of the roof and 10 feet from the peak of the roof. This is known as the 2-10 rule.
*From the diagram
- 10ft (Roof peak to chimney)
- 2ft MIN (above roof peak)
- 3ft MIN (total height of chimney)
Chimneys: Diagram 3 – Installation Anatomy
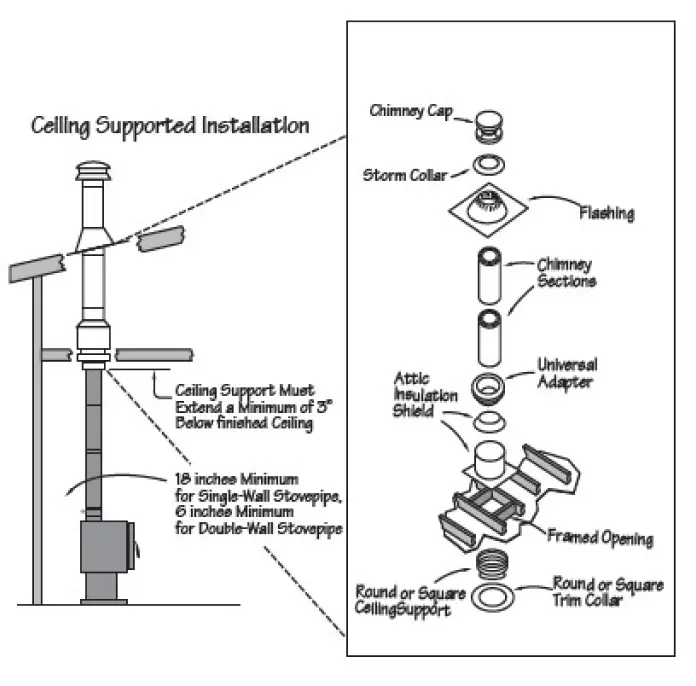
*From the diagram
Reference on Left
Ceiling Supported Installation
- Ceiling support must extend a minimum of 3 feet below finished ceiling
- 18 inches minimum for single-wall stovepipes, 6 inches minimum for double-wall stovepipes
Reference on Right
- Chimney Cap
- Storm Collar
- Flashing
- Chimney Sections
- Universal Adapter
- Attic Insulation Shield
- Framed Opening
- Round or Square Ceiling Support
- Round or Square Trim Collar
Chimneys: Diagram 4 – Masonry
Masonry Chimney Instructions
Chimney Height: ____________________________
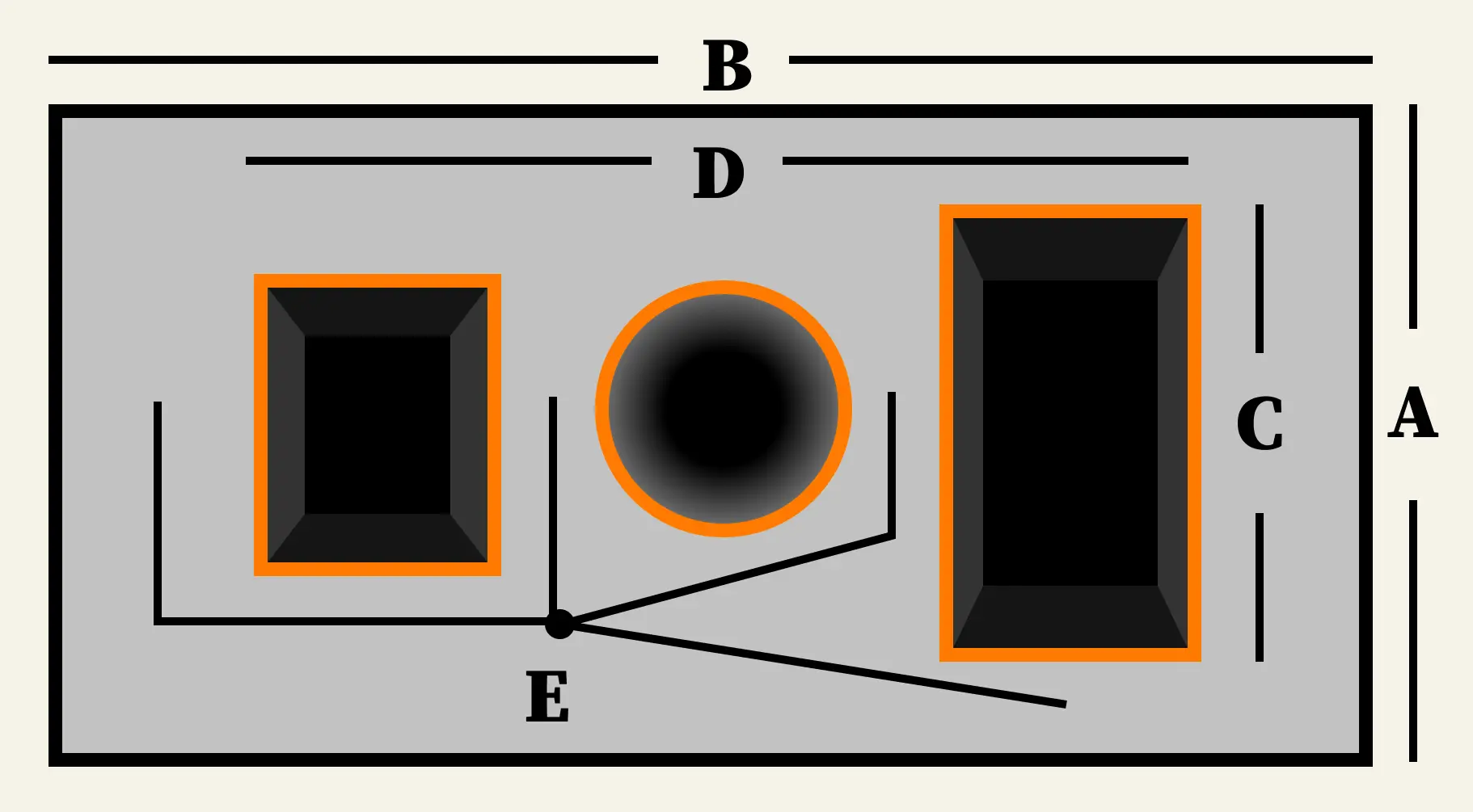
- Chimney Chase Cover:
To block off and cover the chimney entirely = A + B - Chimney Crown Coat:
For weatherproofing and restoring a cracked masonry top = D + C - Chimney Lining Needs:
Measure the inside diameter of whichever orange shape (E) best describes your flue opening.
3. Stoves
Anatomy Of A Pellet Stove & Coal Information
Diagram 1 breaks down the internal components of a stove. Diagram 2 provides a practical display of coal types and sizes.
Stoves: Diagram 1 – Anatomy of a Pellet Stove
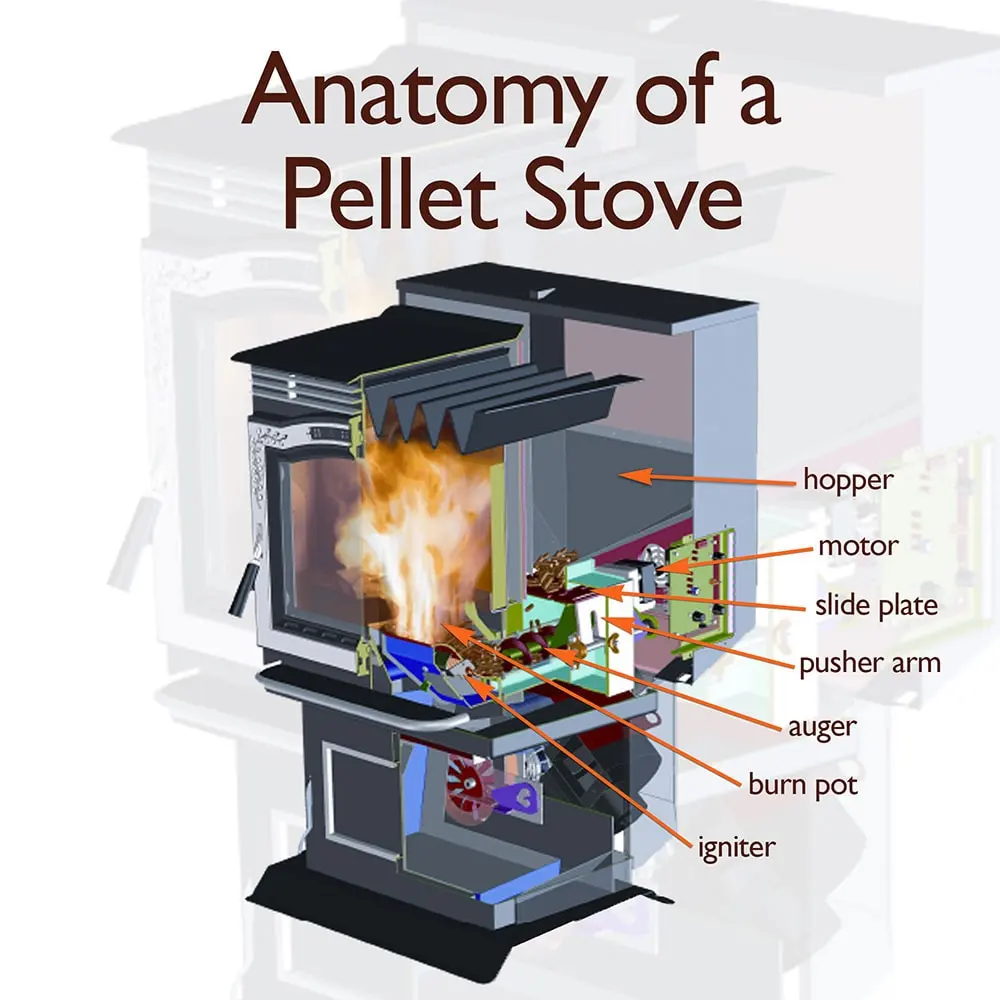
Why It’s Important
Knowing the ins and outs of your pellet stove is essential. It helps you troubleshoot problems, carry out regular maintenance, and get the most out of your stove’s heating capabilities.
Stoves: Diagram 2 – Coal Sizes
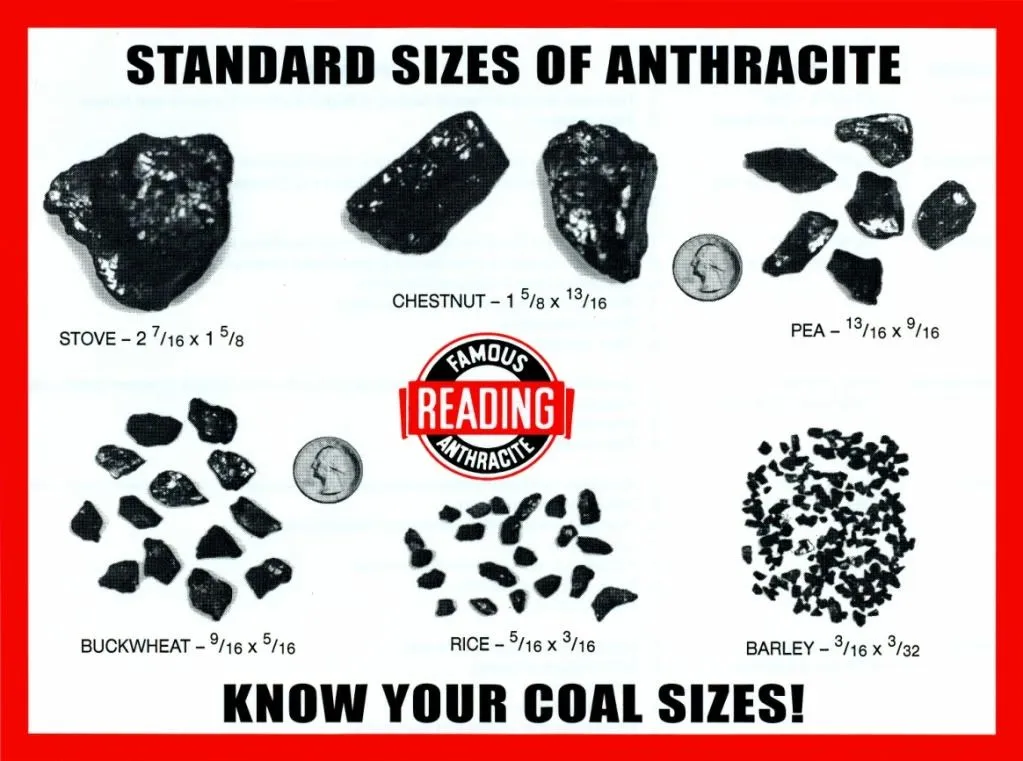
*From The Diagram
- STOVE – 2 ⁷⁄₁₆ x 11 ⅝
- CHESTNUT – 1 ⅝ x ³⁄₁₆
- PEA – ¹³⁄₁₆ x ⁹⁄₁₆
- BUCKWHEAT – ⁹⁄₁₆ x ⁵⁄₁₆
- RICE – ⁵⁄₁₆ x ³⁄₁₆
- BARLEY ³⁄₁₆ x ³⁄₃₂
4. Seasonal Concerns
Seasonal Safeguard: Addressing Pests and Home Concerns
Stay ahead of seasonal challenges and safeguard your home. In this information section, we address concerns like pests and other seasonal issues, providing valuable insights to help you protect your living space throughout the year.
Pests, Birds, and Others: Section 1
Destruction of Birds Nesting – Be On The Lookout!
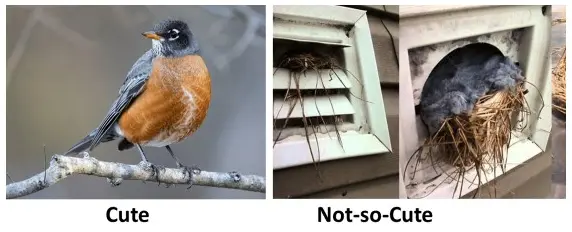
While spring carries the sweet sound of birds chirping, that sound can also be a sign of destruction to your home. Birds can nest in your evestrough, dryer vents, stove venting, and chimneys which can cause various fumes to build up inside your home, without you ever realizing.
Call Mace Energy Supply, Inc. for all your cleaning needs to keep your home free of unwanted guests at 301-824-6223.
