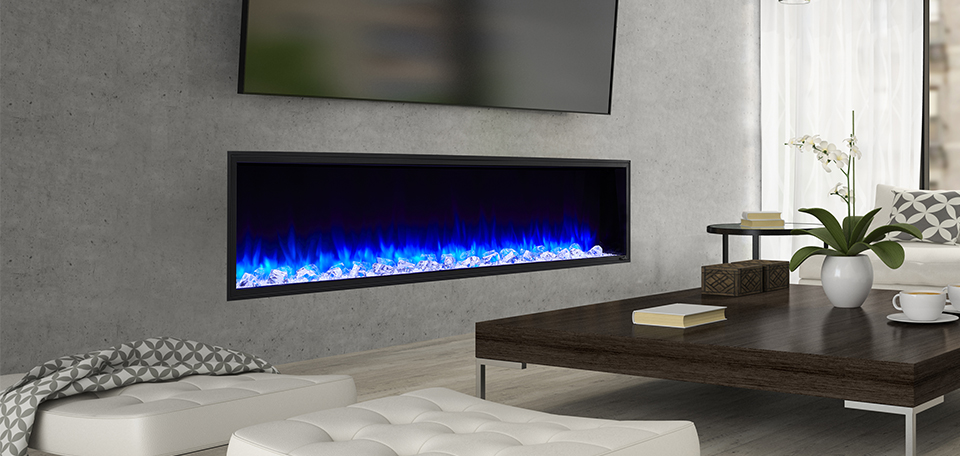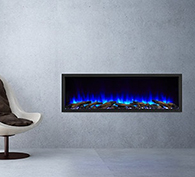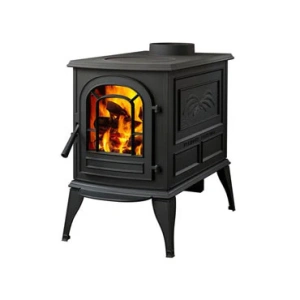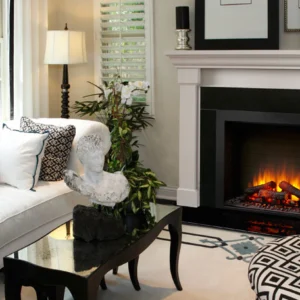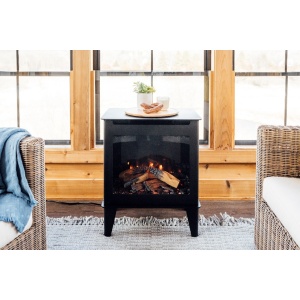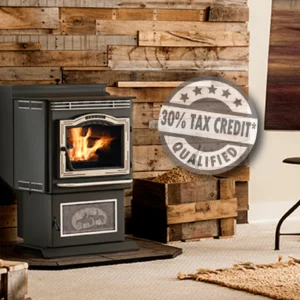SimpliFire Scion Electric Fireplace
The SimpliFire Scion fireplace provides the warmth and coziness of a fireplace without the need for gas lines or venting. Elevated style shines through with the sleek and modern design – no mesh screens or visible heat vents, a multitude of flame and ember bed lighting themes, and the ability to bring finishing materials right up to the edge of the fireplace for a flush look.
- Bring finishing materials right up to the edge of the fireplace for a flush look
- No mesh screen or visible heat vents
- Safely place a TV or artwork directly above the fireplace
- Four flame color choices, 14 ember bed color choices for complete customization
- Accent lighting for greater warmth and ambiance
- Multiple media options come standard for the look you want, including clear crystal media and driftwood logs with glowing embers
- Adjustable heat that costs just pennies an hour to operate
- Enjoy year-round, with or without heat
- Available in 43″, 55″, and 78″ sizes
Technical Details
Scion 43
| Size: | 43″ |
| Width: | 44-1/2″ |
| Height: | 23-7/8″ |
| Depth: | 7-5/8″ |
| Framing Width: | 45″ |
| Framing Height: | 24-1/4″ |
| Framing Depth: | 7-5/8″ |
| BTU/hr Input: | 5,000 |
| Viewing Area: | 41-1/2″ x 15″ |
Scion 55
| Size: | 55″ |
| Width: | 56-1/2″ |
| Height: | 23-7/8″ |
| Depth: | 7-5/8″ |
| Framing Width: | 57″ |
| Framing Height: | 24-1/4″ |
| Framing Depth: | 7-5/8″ |
| BTU/hr Input: | 5,000 |
| Viewing Area: | 53-1/4″ x 15″ |
Scion 78
| Size: | 78″ |
| Width: | 80″ |
| Height: | 23-7/8″ |
| Depth: | 7-5/8″ |
| Framing Width: | 80-1/2″ |
| Framing Height: | 24-1/4″ |
| Framing Depth: | 7-5/8″ |
| BTU/hr Input: | 5,000 |
| Viewing Area: | 76-7/8″ x 15″ |
Additional information
| Brand | SimpliFire |
|---|---|
| Fuel Type | Electric |
| Product Type | Fireplace |
Product Files
Click an item below to open up more information on the product
Scion BrochureScion Brochure - French
English Manual
French Canadian Manual
Shadow Log Set Manual
English Service Manual
43" Model Service Parts List
55" Model Service Parts List
78" Model Service Parts List
43" Model Architect Guide
55" Model Architect Guide
78" Model Architect Guide
CAD Drawing 43" Model
CAD Drawing 55" Model
CAD Drawing 78" Model

